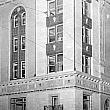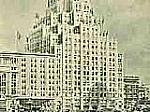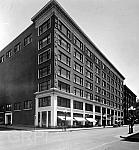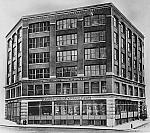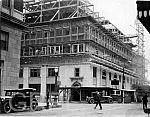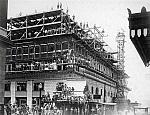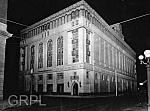The Pantlind Exhibition, Fine Arts, and Furniture Capitol Buildings
The Pantlind Exhibition building, formerly the Nelson-Matter Furniture building, was renovated by Gustave A. Hendricks in 1924. All of the side walls were plastered and the ceiling girders and posts paneled and painted ivory with two coats of lead in oil. The first floor front was stone over-topped with blue terra cotta for a sign 28 feet long with gold-finished letters. The trim on the top was of terra cotta. The main entrance near the west corner was surfaced with tapestry tile with a bonze ramp leading to the lobby floor. The plastering in the lobby as well as the decorating was Italian Renaissance. The club room floor was finished in tile and marble with a 14-foot fireplace. The lobby and elevator landings had ceramic and mosaic floors. The marble trim was black and gold with wainscoting six-feet high. The building had nineteen toilets plus baths and showers. This was for the convenience of buyers who arrived early and wanted to clean up but hadn’t been assigned rooms in the hotel.
Spaces were leased before there was any finished floor space. Most of the exhibits were permanent displays of Grand Rapids furniture and accessible to buyers the year ‘round.
The Fine Arts building was opened for the January market of 1926
Before the time of the Pantlind and Fine Arts buildings, the display of furniture had been somewhat of a warehouse proposition. But with the erection of these two new exhibition buildings, displays were being concentrated at “Furniture Square” and furniture was given an artistic and home-like setting. Hendricks predicted, “Inside of five years all furniture will be shown in this way.”
The Fine Arts building used vari-colored terra cotta and brick in Italian Renaissance design. A color scheme of yellow and blue, typical of the Della Robbia style in which the building was done, was carried throughout. The main lobby floors were of Old English hand cut tile. Mitered mirrors were set in the walls which were of stippled, hand-palmed plaster. The woodwork was of solid American walnut. There were polychrome friezes in the court and lobby.
Upper floors with their black and white tiles had spacious corridors. Dealers’ signs over the doors of the showrooms were all alike—gold lettering on an Egyptian blue ground. The halls were provided with rugs and the stairs had thick pads to prevent unnecessary noise. There were rooms equipped with special lighting fixtures for photographing furniture.
Mail, telephone, telegraph, and messenger service was handled from an information desk in the main lobby. The telephone switchboard had 90 connections that reached every space in the building. Mail and telegrams arriving in the Fine Arts building or in the Pantlind hotel were delivered immediately by bellboys.
The Furniture Capitol building was planned for thirty-four stories of steel and cement construction. It would have added 750,000 square feel of showroom space to the furniture market. A dome at the top was to be lit at night. In the top of the tower an observation room was planned, and a country-wide radio station in the dome would broadcast daily news of the market.
The basement and sub-basement garage would accommodate buyers who liked to drive their own cars. It was planned that the Michigan Railway Company’s interurban tracks would run into the northwest side of the building where the waiting room and offices would be located. Furniture shipped in carload lots could be switched onto the interurban tracks and delivered without any trucking. Hendricks claimed there would be no other service like it in the country.
Hendrick's petition to the city to close Lyon street, in order to build the Furniture Capitol, was eventually settled in September of 1930 by the Supreme Court which ruled that the city had the right to control use of the streets--ruling against Hendricks and settling the long argument.
The three exhibition buildings and the Pantlind hotel would be connected by a unique system of tunnels converging in the 35 feet square central chamber located under the intersection of the street. The Pantlind Hotel was the headquarters of the furniture show and 85 per cent of the buyers stayed there.
Unfortunately, the Furniture Capitol was never constructed. The Fine Arts building was taken for taxes during the depression and eventually renamed the Exhibitors building, but still offered display space for local furniture makers and designers. When an addition to the Pantlind Hotel was built by the Amway Corporation, the Exhibitors building was attached to become a part of the Amway Grand Plaza hotel. The Pantlind Exhibition building suffered the fate of many older buildings—it was demolished in 1953 to make room for a parking lot.
Compiled from:
Jacox, Edith Allan. “Gustave Hendricks Discovers Grand Rapids,” The Furniture Manufacturers and Artisan, February, 1926.
Gus Hendricks Fine Arts Building Scrapbook
Proceedings of the City Commission, 1930-1931

 facebook
facebook